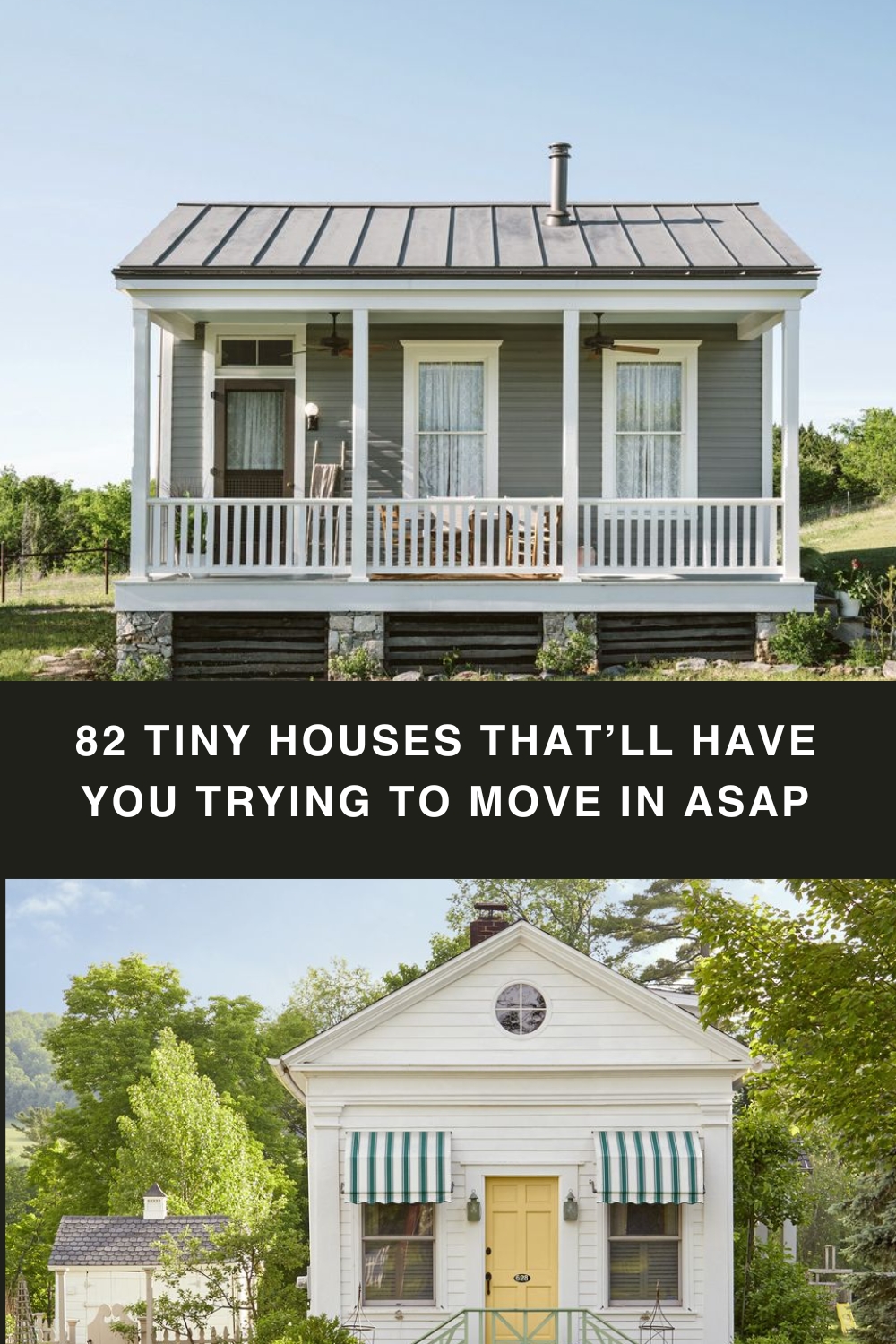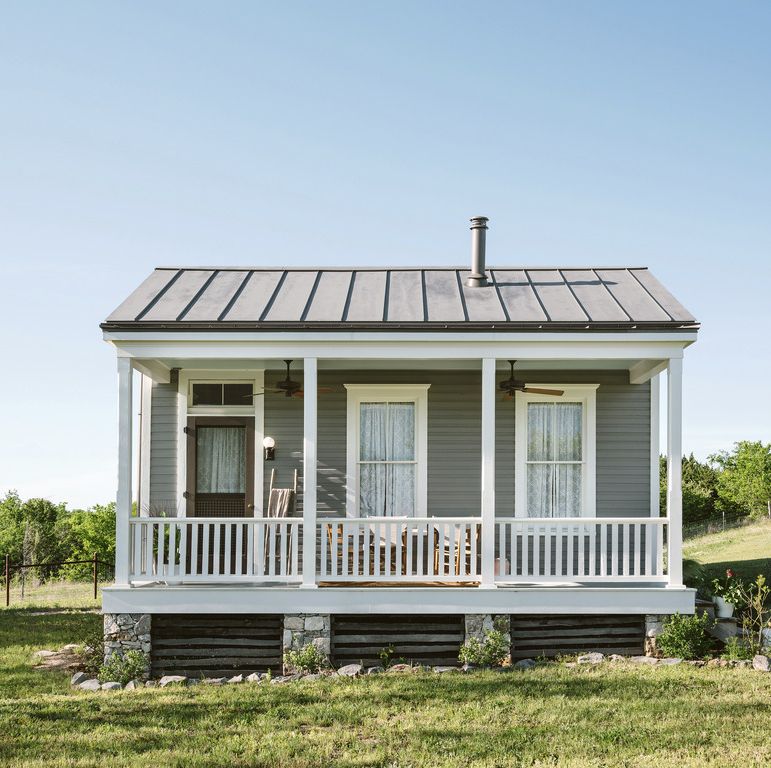Is there anything more charming than a tiny house? Tiny homes aren’t just adorable; they also come with a smaller price tag, a reduced environmental footprint, and a simplified way of living. Plus, the architecture and interior design possibilities are endless. You won’t believe how much style you can pack into less than 1,000 square feet! We’ve gathered some of our favorite tiny and small homes for you to admire, dream about, and maybe even plan to build or buy. Many of these featured homes have plans available for purchase, and some are even sold as ready-to-assemble kits.
Whether you’re considering downsizing your primary residence, building a vacation cottage, or adding a backyard guest house (like a “granny pod”), these tiny homes offer ideas for all scenarios. And if you love the idea of a tiny home but aren’t ready to commit to permanent downsizing, you’ll find several that are available as vacation rentals. So go ahead, start dreaming about your tiny home today!
Get More Tiny Home Inspiration:
- Maximize your tiny home with these small space decorating ideas.
- Enhance your space with these small bathroom ideas.
- Live large with these galley kitchen design ideas.
1. Modern Farmhouse
A top-to-bottom renovation transformed this 1,000-square-foot, circa-1870s farmhouse into a bright and sunny retreat. A new galvanized metal roof adds a modern touch to the simple white exterior. Inside, white shiplap walls and restored wood floors create a warm and inviting atmosphere. The standout feature? Canary yellow cabinetry in the 98-square-foot galley kitchen.
2. Converted Schoolhouse
Designers transformed an 1840s schoolhouse into a charming tiny home. In just 858 square feet, this converted schoolhouse features a mix of paint colors, patterned fabrics, wallpapers, and antiques, all behind a bright, No. 2 pencil-colored door.
3. Restored Folk Victorian
The Duckworth family rescued a tiny two-room Folk Victorian cottage and turned it into a dreamy 635-square-foot tiny home. The petite front porch is inviting, and the kitchen, with its vintage mint-colored enamel range, is wallpaper-clad and full of character.

4. Converted Boathouse
Building a tiny house can offer unique lot options, like this converted boathouse. Clever design ideas, such as wall sconces instead of lamps and a built-in banquette for seating, maximize the 880 square feet of this waterside retreat.
5. Bucolic Cottage
When renovating their 700-square-foot 1920s cottage, an architect and interior designer duo focused on preserving the home’s original architecture (Shaker-front cabinetry, clapboard siding) while updating the palette and furnishings.
Tiny homes offer endless possibilities for stylish, simplified living. Get inspired and start planning your own tiny home adventure today!

